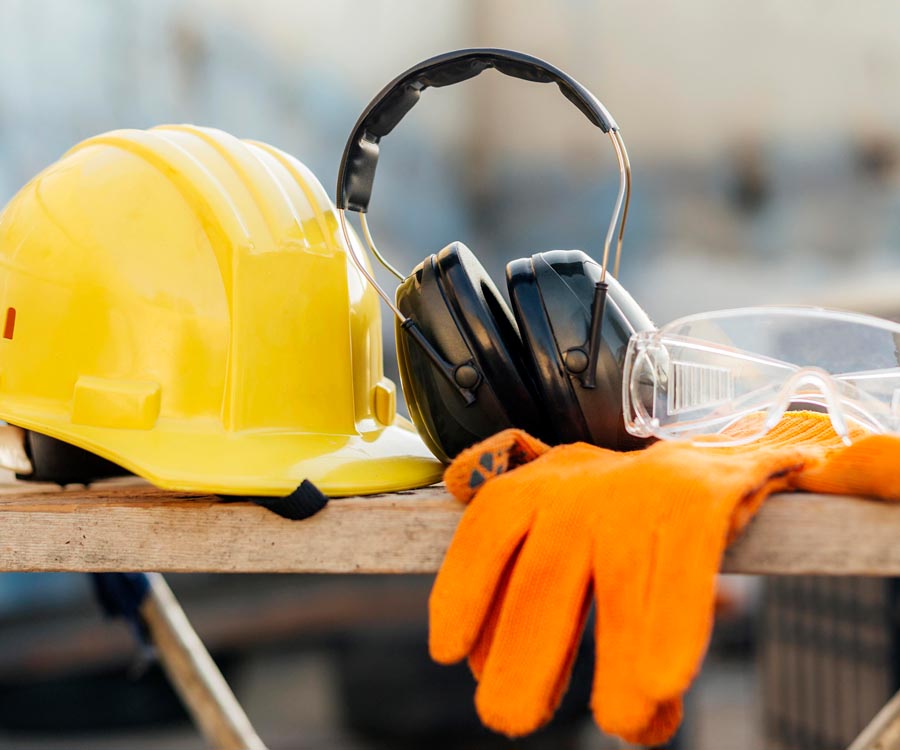Hate forms?
Call us 0333 202 7388
For an informal chat about how we can help and what we can offer your business, please get in touch today.
For more information, please contact:
John Baker
Director
- Tel: 0333 202 7388
- Mob: 07786 277479
- E-mail: john.baker@nifes.co.uk




